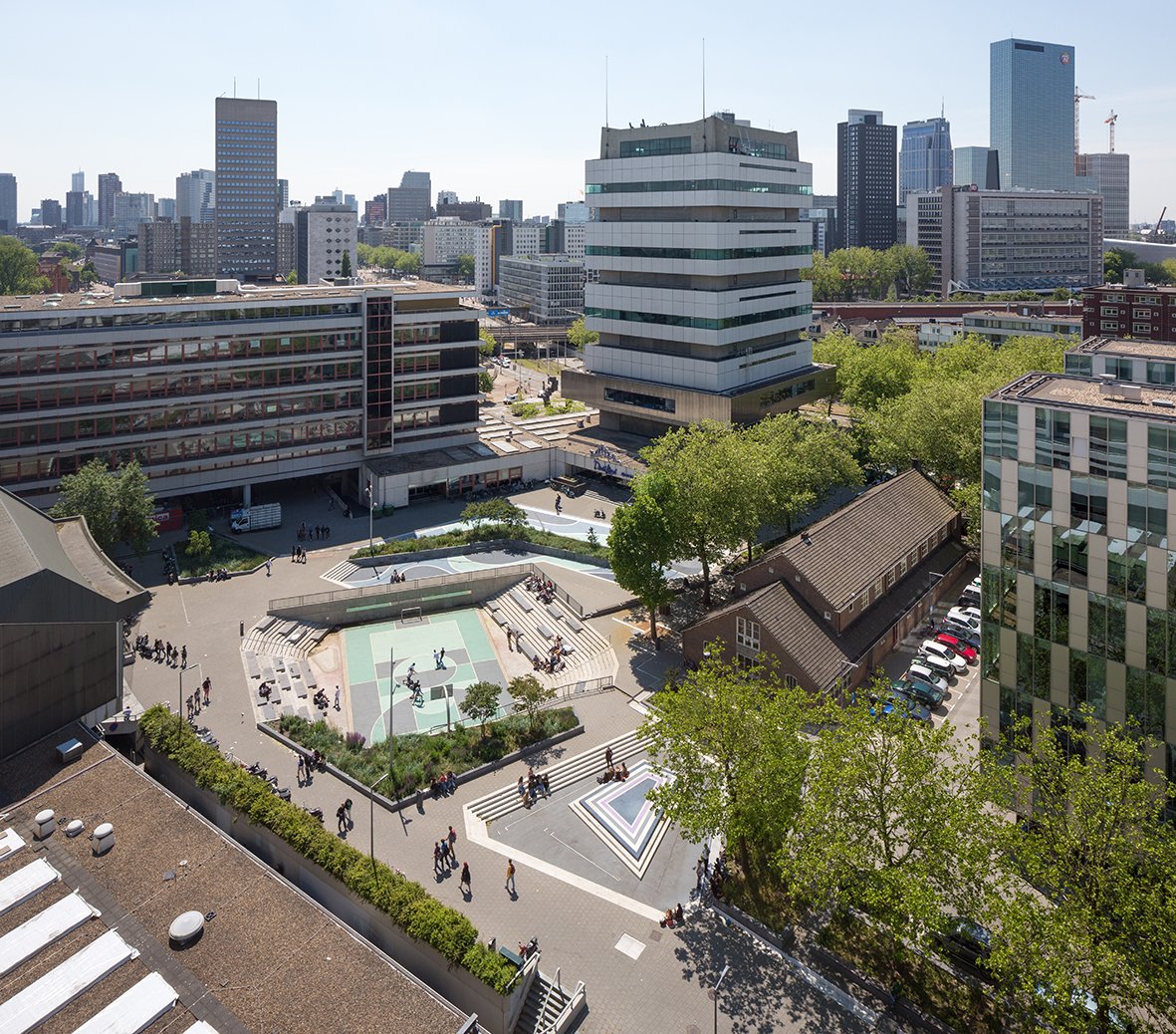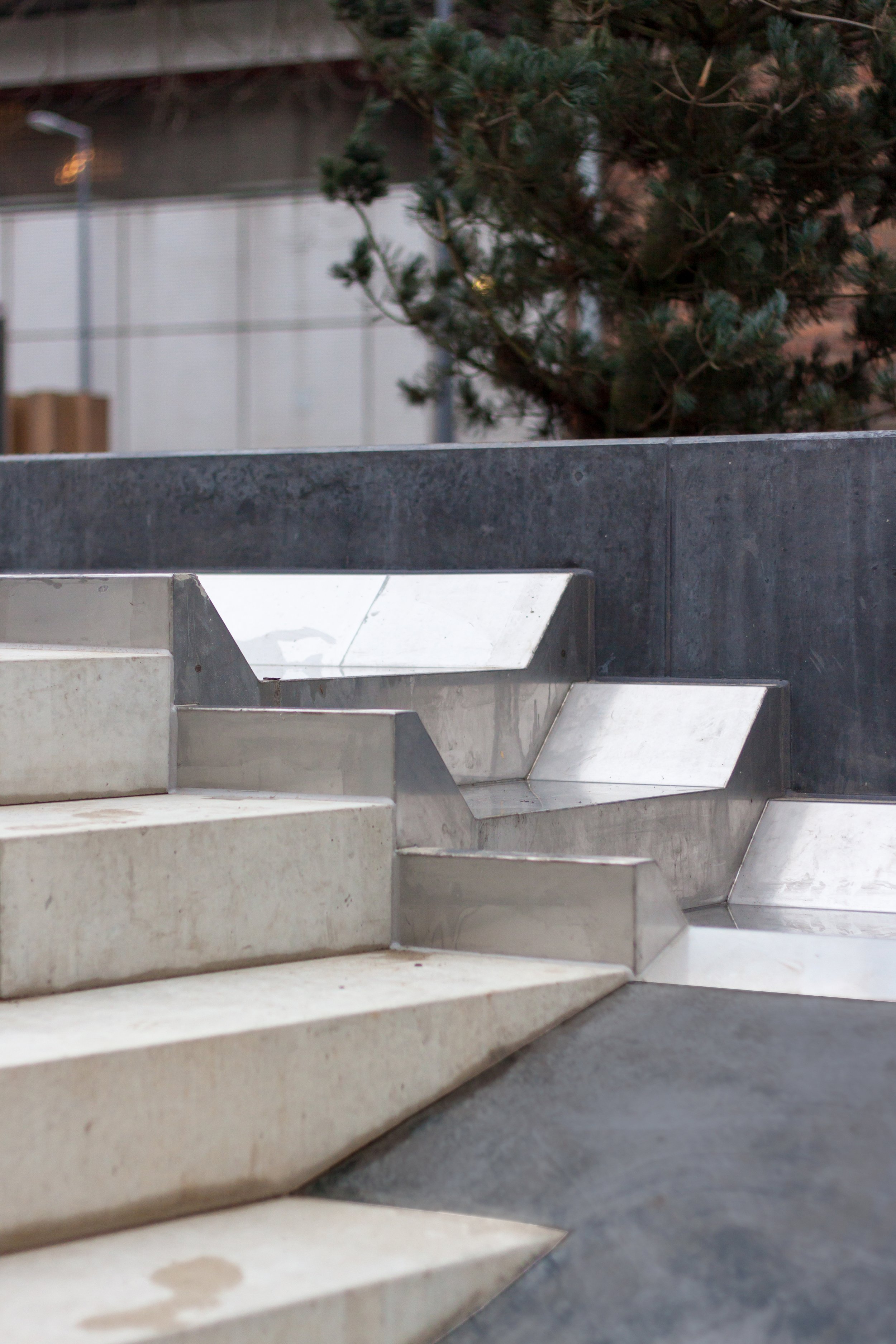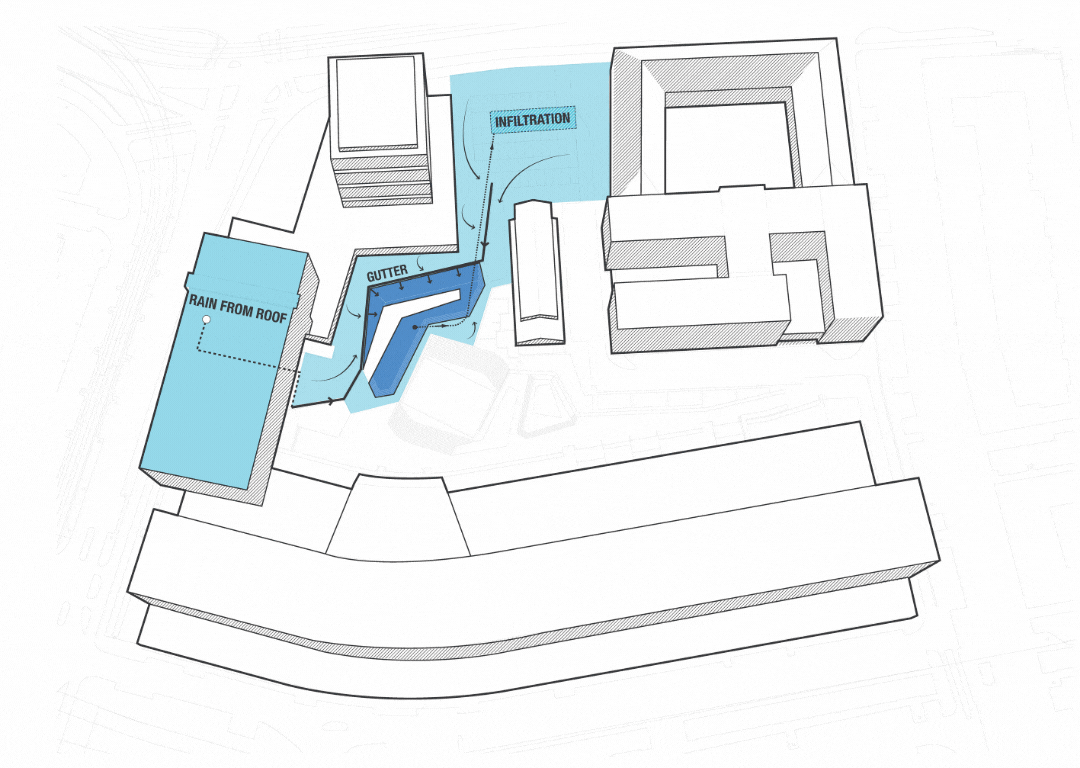
Watersquare Benthemplein
Rotterdam
Location | Rotterdam, The Netherlands
Year | Design 2011-2012, Completed 2013
Client | Rotterdam Climate Initiative, City of Rotterdam supported by the Waterboard Schieland & Krimpenerwaard
Collaboration | City of Rotterdam Engineering Bureau. Baptistry: Anouk Vogel. Color advice: Annet Posthumus. Social feedback: Arnold Reijndorp & Machiel van Dorst. Construction/coordination and concrete works: Wallaard. Steel gutters: ACO
Status | Final design, built
Photographers | Ossip van Duivenbode, Pallesh+Azarfane and Jurgen Bals
Opening Watersquare
Animation Watersquare
Interview Cineac TV
Graphic novel
Watersquare principle
The water square Benthemplein holds a twofold strategy: it is public space and storm water storage combined in one space. The square is part of a strategy to increase climate resilience by adaptive measures. A new way of creating extra funding for high-quality public space is applied here: this square has been largely financed by water management departments and innovation subsidies.
The water square combines water storage with the improvement of the quality of urban public space. The water square can be understood as a twofold strategy. It makes money invested in water storage facilities visible and enjoyable. It also generates opportunities to create environmental quality and identity to central spaces in neighborhoods. Most of the time the water square will be dry and in use as a recreational space. It took six years from the idea and concept, to typologies, to policy, to spatial design. Already well published as a concept, in 2011 we finally got to design a real pilot that now has been completed in Rotterdam.
In an intense trajectory with all parties around the place, we jointly conceived ideas about the square: students and teachers of Zadkine college and Graphic Lyceum; members of the adjacent church, youth theatre and David Lloyd gym; inhabitants of the Agniese neighborhood, all took part. In three workshops we discussed possible uses, desired atmospheres and how the storm water can influence the square. All agreed: the water square should be a dynamic place for young people, lots of space for play and lingering, but also nice, green intimate places. And the water had to be excitingly visible while running over the square: detours obligatory! The enthusiasm of the participants helped us to make a very positive design.
Three basins collect rain water: two undeep basins for the immediate surroundings will receive water whenever it rains, one deeper basin receives water only when it consistently keeps raining. Here the water is collected from the larger area around the square.Rainwater that falls on the square runs via large stainless steel gutters over it, into the basins. When it’s dry, these places are fit for everybody on wheels and whoever wants to watch them doing their thing. The deep basin is a true sports pit, as well as a theatre to see and be seen.
All that can flood is painted in shades of blue. All that transports water is shiny stainless steel. The space is gently defined and subdivided by a green structure of high grasses, colorful flowers and the existing large trees. Our water square creates a new context for the great modern building of Maaskant and the fantastic giant artwork of Karel Appel.

Photograph: Jurgen Bals

Photograph: Pallesh + Azarfane

Photograph: Jurgen Bals

Photograph: Jurgen Bals
We invented the typology of the water square in 2005 for the International Architecture Biennale Rotterdam (IABR) “The Flood”. A typological research by design on water squares was carried out by us in 2006-2007. The water square became official policy on an urban scale in the “Rotterdam Waterplan 2” in 2007. A pilot study was carried out in 2008-2009. In 2010 our graphic novel “De Urbanisten and the Wondrous Water square” was published by 010, Rotterdam. In 2011 the preliminary design for the Benthemsquare has been made. In 2012 we finished the final design and construction started. On December 4th 2013 the water square has been officially opened.



















